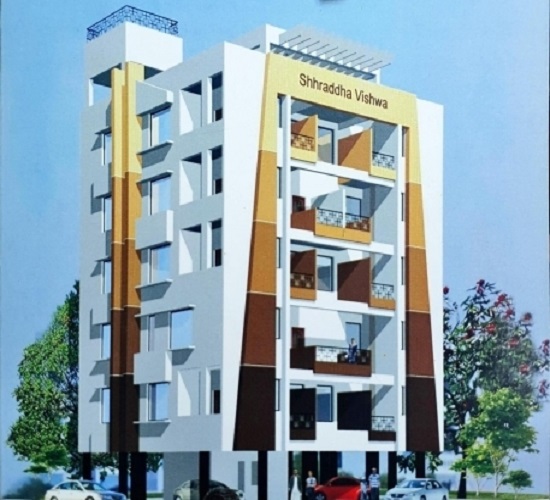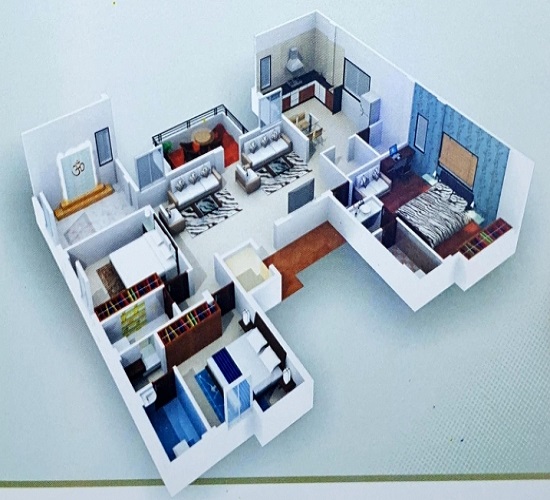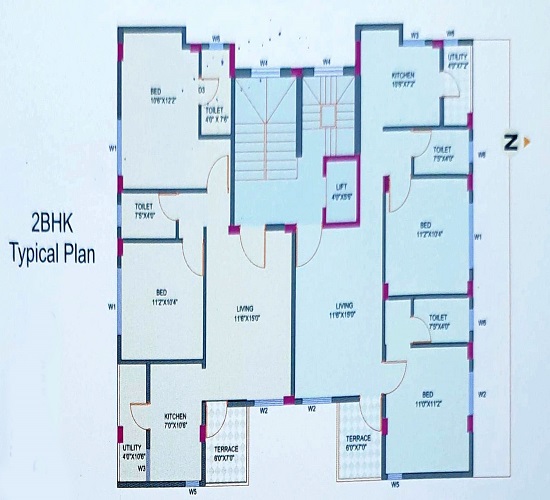Shhraddha Vishwa
A Project by Shhraddha Group
Site Address :- Plot No. 63, State Bank Colony, Near Deep Motors, Bhawani Peth, Solapur. .
- The project has been registered via MahaRERA Registration No. : P52600000065 and is available on the website maharera.mahaonline.gov.in under registered projects.
- MahaRERA Registration Number: P52600000065
- Download Maharera Certificate
Specification
- Concealed from inside & open from outside plumbing in 'CPVC / UPVC ' pipes.
- Crome plated taps, Hot & Cold wall mixers in Bath / Toilet.
- Black granite top kitchen platform of 8' X 2.25' with steel sink and designer tile dado upto lintel level.
- First quality designer tiles up to 7' height in Bathroom / Toilet & up to 4' height white tiles in W.C.
- Ample parking space.
- Provision for T.V. & Telephone point in living room & AC point in master bedroom
- Oil bond distemper from inside & superior grade.
- Exterior paint with weather durability from outside.
- Water supply for domestic purpose from bore well with pump.
- Drinking water will be made available from Municipal corporation.
- Lift with battery backup.
Amenities

Ample parking space

Lift with battery backup

Borewell with Pump







